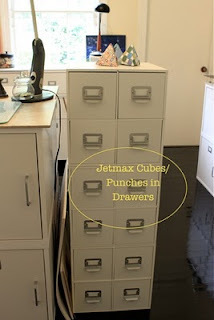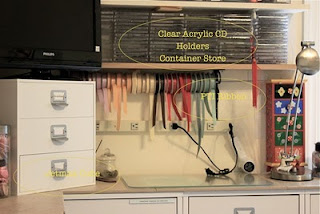All my cabinets except those on the right wall are built on casters and actually roll into different configurations so that I can change the floor plan when I have friends over for classes. The walls are a pale yellow and the floor is a dark black hardwood. All trim and cabinets are white. The tile on the cabinet tops are 16 inch floor tile and are not fastened down so that I can change the configuration of the cabinets as I like. The words on the walls are vision, art, dream, and imagination. I hope you enjoy looking at my space - I have enjoyed showing it off.
Suzanne
Looking in from the door:
My main work area:
That tall stack you see in the first photo:
On the walls to the right of the door:
Further down the wall to the right of the door:
Closeup of the Caboodle wall to the right of the door:
More detail about the Caboodle wall items and a different viewpoint:
To the left of the door, behind my chair:
Close up view of the left wall:
Closer view of the window wall with some labels:
Even more detail of window wall:

















6 comments:
wow this is awesome. and to be able to move pieces around is great.
I love the idea of everything on casters.
oh WOW...love this room. Nice job.
To ~ Die ~ For x really lovely x Leigh x
Wow! I could say this is a STUDIO ♥
Suzanne, where oh where did you get your genesis trimmer???????
Post a Comment